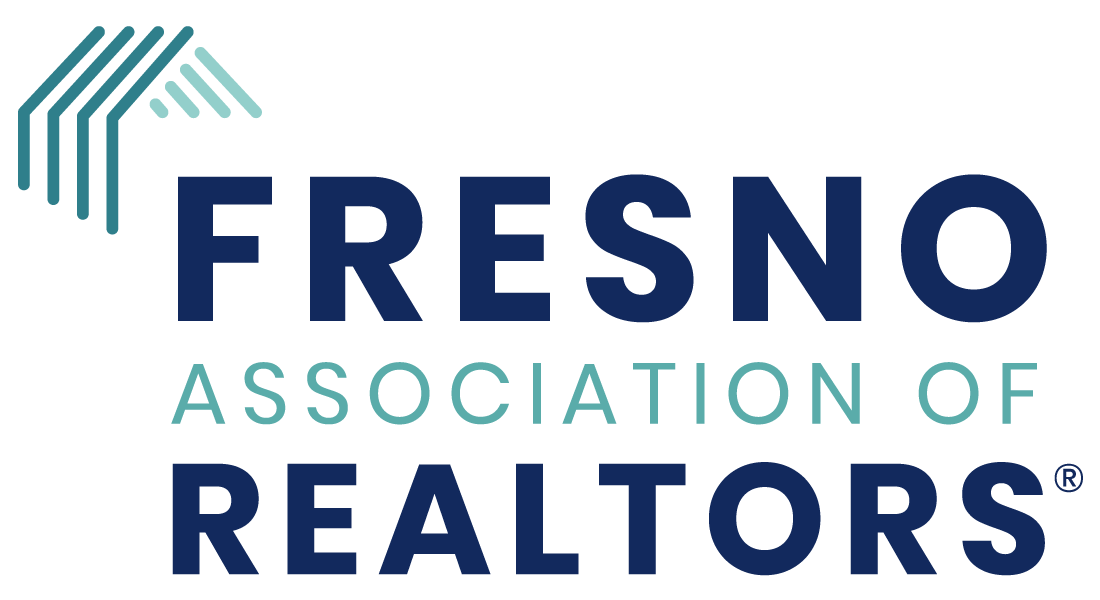$2,700,000
 MLS # 441385 | Listed by Donna Pride with London Properties, Ltd.|
MLS # 441385 | Listed by Donna Pride with London Properties, Ltd.| MLS # 441385 | Listed by Donna Pride with London Properties, Ltd.|
MLS # 441385 | Listed by Donna Pride with London Properties, Ltd.|34078 Nielsen Rd is a $2,700,000, 6,190 square foot, 4 bedroom, 4.5 bath home on a 38.92 acre lot located in North Fork, CA.
Classic, elegant, private Country Estate! Located on 19.91 acres plus an additional contiguous 19.02 acre parcel. A total of 38.93 acres! Spectacular, incredible vista views of Peckinpah Mountain Range, Big and Little Shut Eye Mountains, and Goat Mountain! Less than 15 minutes to Bass Lake, 45 minutes to Yosemite South Gate. This home was designed by a Bay Area architect for BEST'' in luxury mountain living! Many outstanding features in the spacious 4/4.5 bed home with tall windows galore to enjoy spectacular views. The entry has a 26' ceiling with fabulous ornate brass chandelier on remote. To the right of the entry is the magnificent formal dining room with a matching chandelier, ceiling height windows and custom drapery and blinds. To the left of the entry is the formal living room with gas fireplace and large picture windows, next is the office with bay windows and French doors opening to the wraparound porch. Open floor plan from the Entry to the Great Room with a 26' ceiling featuring a wall of windows'' with custom draperies and remote blinds. Every bedroom has its own custom bathroom, custom draperies and blinds. The powder room has marble vanity top and marble floor. The chef's kitchen is oversized and built for entertaining, including 2 dishwashers, 2 ovens, massive central island and granite countertops, a butlers' pantry area with a small dumbwaiter to garage. 5 car garage w/692 sq ft storage/bonus room.Separate shop/barn 1200 sq/ft. Call for list of extras!
| Above Grade Sqft | 6,190 |
| Basement | Finished |
| Interior Features | Shower Tub Carpet Hardwood Other Flooring Free Standing Fireplace Central Heat & Cool Whole House Fan Breakfast Bar Built In Range/Oven Dishwasher Disposal Eating Area Electric Appliances Refrigerator Gas Appliances Microwave Pantry Electric Hook Up Laundry Gas Hook Up Laundry Inside Laundry Utility Room Laundry Built In Cabinets Central Vac Horses Allowed Isolated Bedroom |
| # Fireplaces | 1 |
| # Parking Spaces | 5 |
| Parking Types | Attached Auto Opener Circular Driveway Potential RV Parking Tandem Garage |
| Exterior Features | Shop Dual Pane Windows Other Propane Public Utilities Concrete Covered Uncovered Mature Landscape Drip System |
| Construction Types | Concrete and Wood Subfloor |
| Water Source | Private Well |
| Sewer | Septic Tank |
| Commission Amount | 0.00 |
| Property Type | Residential |
| Property Sub Type | Single Family Residence |
| Architectural Style | Victorian |
| Year Built | 2019 |
| HOA Fee | $0.00 |
| County | madera |
| School District | yosemite |
Based on information from the Fresno Association of Realtors® Multiple Listing Service, last updated 07/27/2024 at 04:12am MDT. All data, including all measurements and calculations of area, is obtained from various sources and has not been, and will not be, verified by broker or MLS. All information should be independently reviewed and verified for accuracy. Properties may or may not be listed by the office/agent presenting the information. Listing information is provided exclusively for consumers' personal, non-commercial use and may not be used for any purpose other than to identify prospective properties consumers may be interested in purchasing. Information deemed reliable but not guaranteed by the MLS or this website. The Broker's Offer of Compensation is made only to Participants of the MLS where the listing is filed.



































































